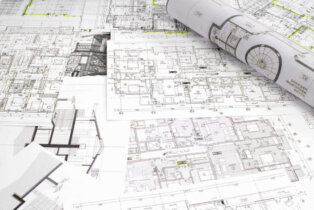
 Roadmap (only by subscription EVO)
Roadmap (only by subscription EVO)
ARC+ Evolves: Continuous Innovation Without Specific Versions
🚀 ARC+ Towards the Future with Continuous Innovation
ARC+ now offers seamless updates and uninterrupted service through a modern subscription model, ensuring that you always have access to the latest cutting-edge technology. The application remains compatible and undergoes gradual changes that do not hinder usability and learning.
Below are the main innovations we are currently working on:
✅ Completed Innovations
✅ Improved DWG Import – Optimization of quality and performance. (Build 800) 🟢
✅ Change Protection and Subscription Program (Build 800) 🟢
✅ Restored UI in Classic Dialogs (Parametric Elements) (Build 800) 🟢
✅ Acceleration of Drawing Graphics Performance – Enhanced speed and efficiency in handling drawing graphics for a smoother and more responsive experience. (Build 802) 🟢
🛠️ Innovations in Development
🛠️ Creation of the Properties Dialog – Allows users to quickly and easily modify all element properties.
🛠️ DWG Printing – Introducing a new export concept to DWG, PDF, and DWF formats. This process enables exporting with all the characteristics used in printing, ensuring that the output is not just a simple database export but an exact configuration of how the DWG or other formats should be exported.
🛠️ Automatic Correction of Polygons – Automatically corrects polygons during modification, preventing topological errors and malfunctions.
🛠️ Floor Manager – A tool that allows you to manage all building floors within a single file, view and edit them side by side, reference them, and visualize the 3D model in real-time, with all updates reflected from the floor plans.
🛠️ Automatic Removal of Lines Between Walls on Different Floors – Automatically eliminates lines between walls of different floors, ensuring a cleaner and more accurate representation.
🛠️ Render Materials – Introduction of rendering materials for entities, colors, and layers, respecting the priority hierarchy of element/color/layer/default.
🛠️ Integration with ARC+ Infinite – Enables rendering, creation of vector drawings, and generation of DWG sheets through connection with ARC+ Infinite.
🛠️ Dimensions – Adoption of DWG format dimension styles and their characteristics.
🛠️ Pattern / Hatch – Adoption of DWG format patterns/hatches and their characteristics.
With ARC+ subscription, you are always up to date with the latest innovations, without worrying about outdated versions! 🔥
-
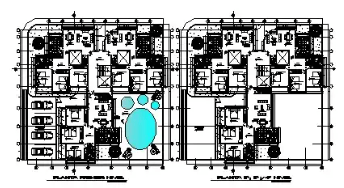
Floor manager
-
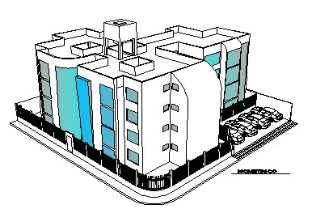
3D model generated from the floor manager
-
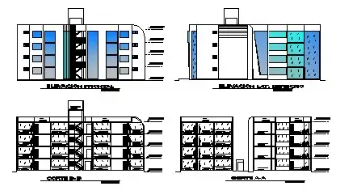
Views generated from Camera manager
-
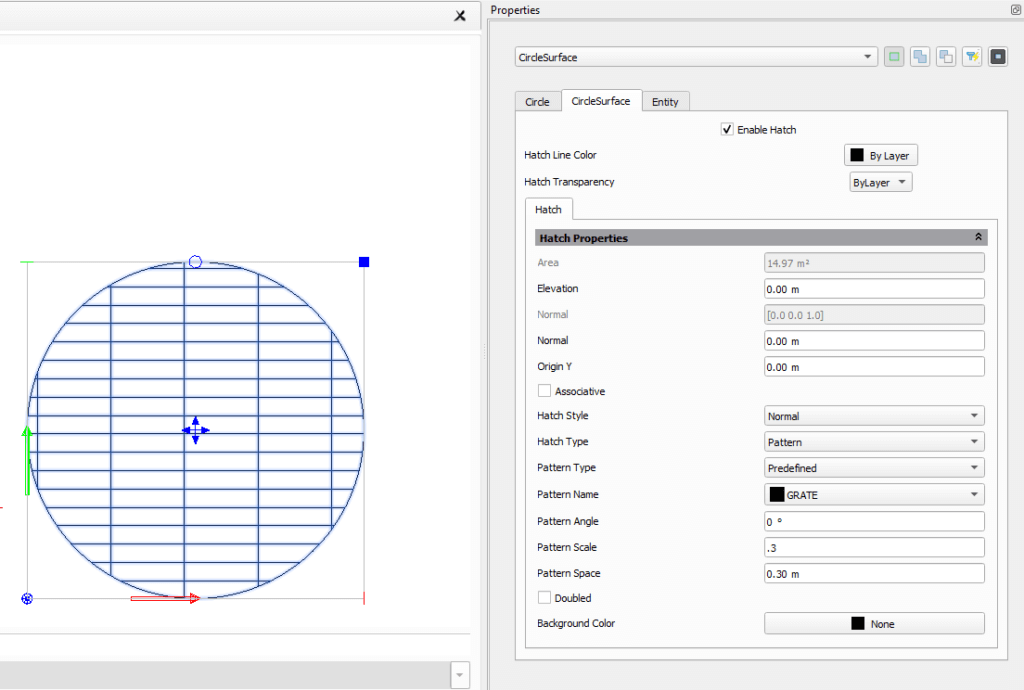
Pattern and property panel
-
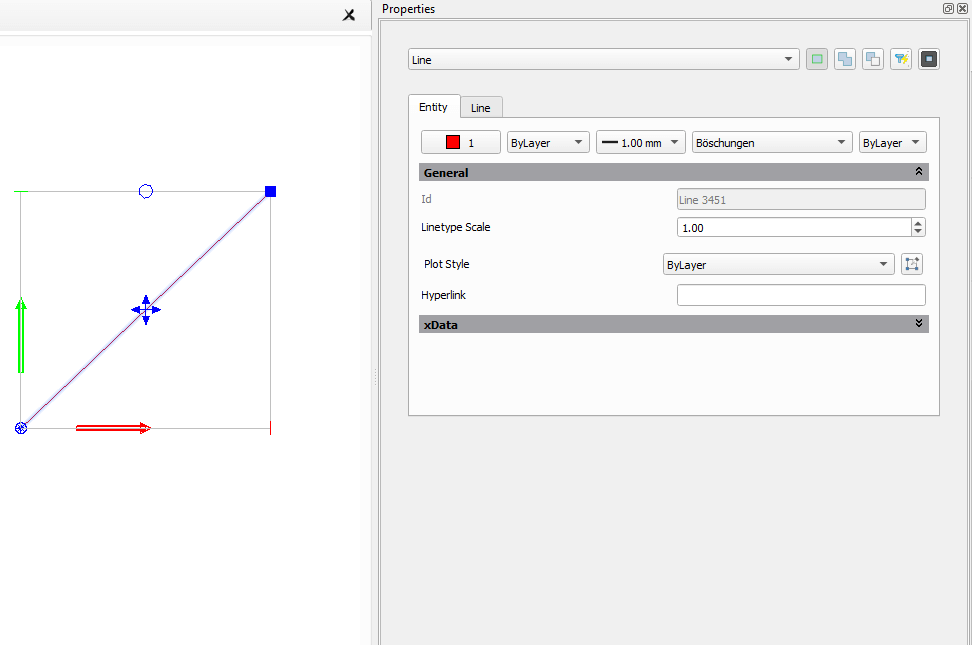
Property panel







































