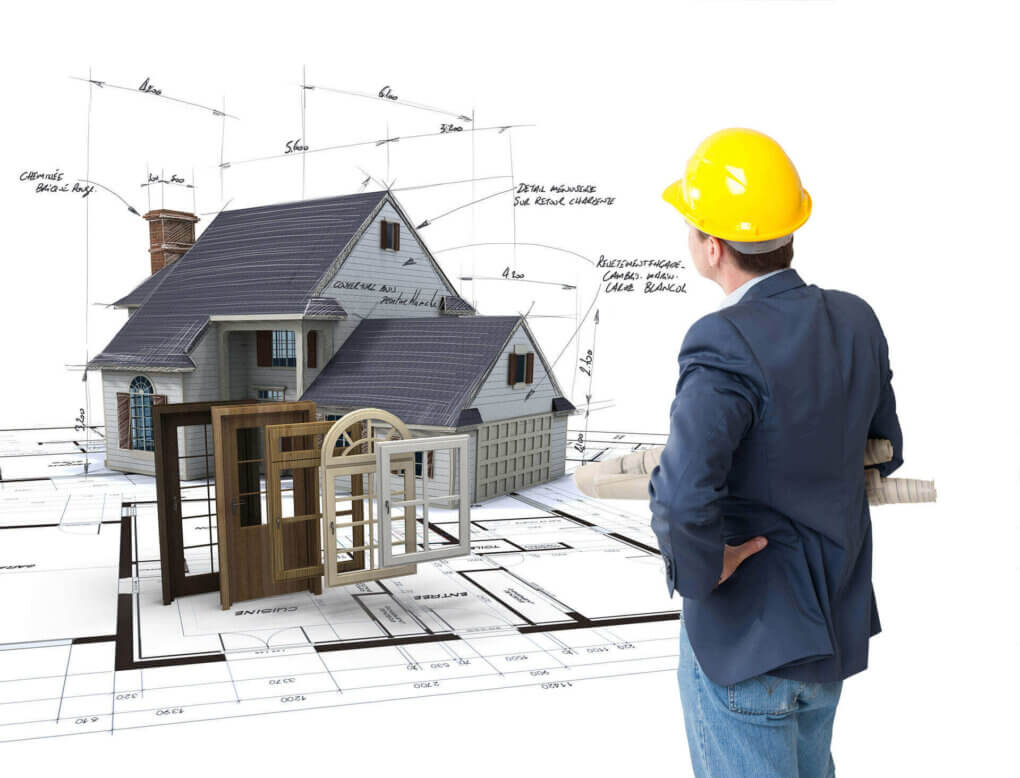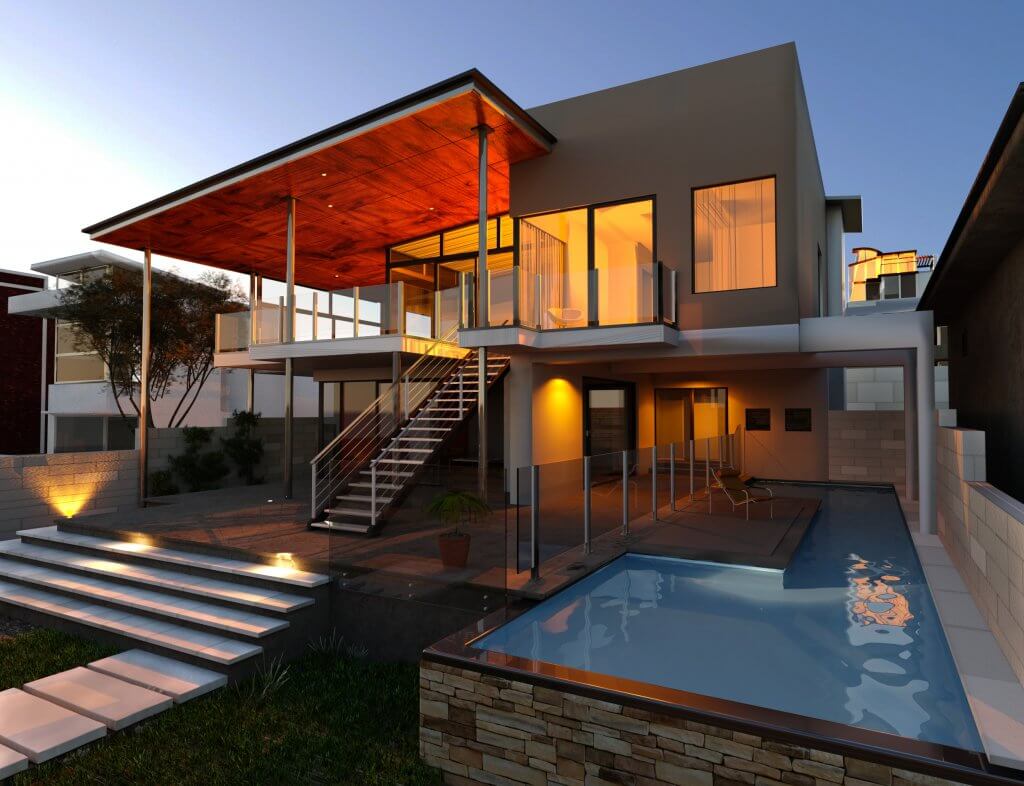![]()

ARC+ | The all-in-one software for architects and designers
In the world of design, efficiency and precision are essential. Often, completing a project requires using multiple software solutions, leading to compatibility issues and slowing down workflows. ARC+ simplifies this process: a comprehensive and innovative software that supports every stage of your project, from the initial concept to the final production.
Created by architects for architects
ARC+ was born from the experience of industry professionals to offer an intuitive interface and advanced features that respect every designer’s creative freedom. With complete customization of tools, you can model without limits, adapting the software to your needs.
Seamless 2D and 3D modeling
While 3D is essential for modern modeling, 2D remains an indispensable tool for details and precision. ARC+ integrates both into a single workspace with advanced drawing tools and a direct connection system between 2D and 3D. With one click, your 2D representation comes to life as a 3D model.
Powerful and intuitive: limitless modeling
Thanks to advanced 3D modeling tools, ARC+ enables the creation of complex geometries with ease. Through Boolean operations, 3D entities (cubes, prisms, spheres), and invisible construction lines, the design process becomes smooth and precise.
Integrated architectural entities
Forget manual modeling of structural elements! ARC+ provides dedicated modules for the quick creation of walls, openings, stairs, roofs, and slabs, allowing you to optimize time and focus on design.
Total interoperability
Compatibility with major CAD formats (DWG, DXF, SVG, SKP, 3DS, PDF, WORD, IFC) enables seamless collaboration with other software. ARC+ guarantees the freedom to import and export projects without conversion issues.
ARC+ For over 3 decades develops software solutions serving architects, designers, and building professionals.
ARC + offers architects and other building professionals a simple and ergonomic way to move from idea to reality while respecting everyone’s creative spirit, “The Freedom of Design.” With an interactive and efficient 2D / 3D modeler, it is possible to model any geometry or use the existing architectural modules to create stairs, walls, windows, etc… ARC + does not stop there as it offers a range of fully integrated add-ons. A 3D rendering engine allows you to sell your project by generating, among others, photorealistic images. An editing and project structure management module allows you to display areas, perimeters, and other quantitative data to communicate them to the client directly from your production documents. The construction industry is changing, ARC + too. Now BIM ensures its compatibility with the new IFC 2×3 and 4 communication format and proposes editing modules for your project’s BIM parameters, ARC + is no longer just a simple 2D / 3D modeler. Now the market requires better communication between the different project’s actors. Join the BIM experience and get added value to your project by integrating these parameters. The work process remains the same. ARC + allows you to keep your working method and to add these additional attributes to communicate them then. Created by architects in the service of architects, ARC + makes a point to respect each innovative and creative mind by offering design freedom unmatched. With ARC +, you can now become more productive by using tools and functions that are always more performing while keeping your development freedom and methods
Integrated rendering for realistic visualization
The rendering engine utilizes graphics card resources for a smooth and fast representation. With a library of over 800 materials and optimized presets, you can create photorealistic images in just a few clicks, bringing your ideas to life and presenting projects with outstanding visual impact.
BIM: The new era of design
ARC+ is not just a 2D/3D modeler but an advanced BIM platform. With support for IFC 2×3 and 4 formats, you can manage and communicate your project’s parameters precisely, improving collaboration among all stakeholders in the construction process.
Why choose ARC+?
- Simple and ergonomic interface for quick learning.
- Advanced modeling with interconnected 2D and 3D tools.
- Integrated rendering for realistic visualizations without additional software.
- Advanced project data management with automatic calculation of areas, volumes, and perimeters.
- BIM compatibility and CAD formats for effective communication.
- Optimized workflow: a single software for all project stages.
With ARC+, transform your ideas into reality with maximum design freedom and unprecedented efficiency. Simplify your work and take your projects to the next level.
ARC+ | The Freedom of Design
Enginers users…




